Home Extension - Interior Plan
Home Extension Design Plans
Planning a house extension is a big step. Our house extension design plans is designed to help you visualize your new space and ensure it flows seamlessly with your existing home. We provide comprehensive plans and realistic visuals as part of our design services, giving you confidence and clarity before you even begin construction
- Pre-visualize your extension
- Smarter design decisions
- Maximize new space
- Smoother communication
- Aids planning approval
- Boosts property value
- Stress-free project
- Budget-friendly planning
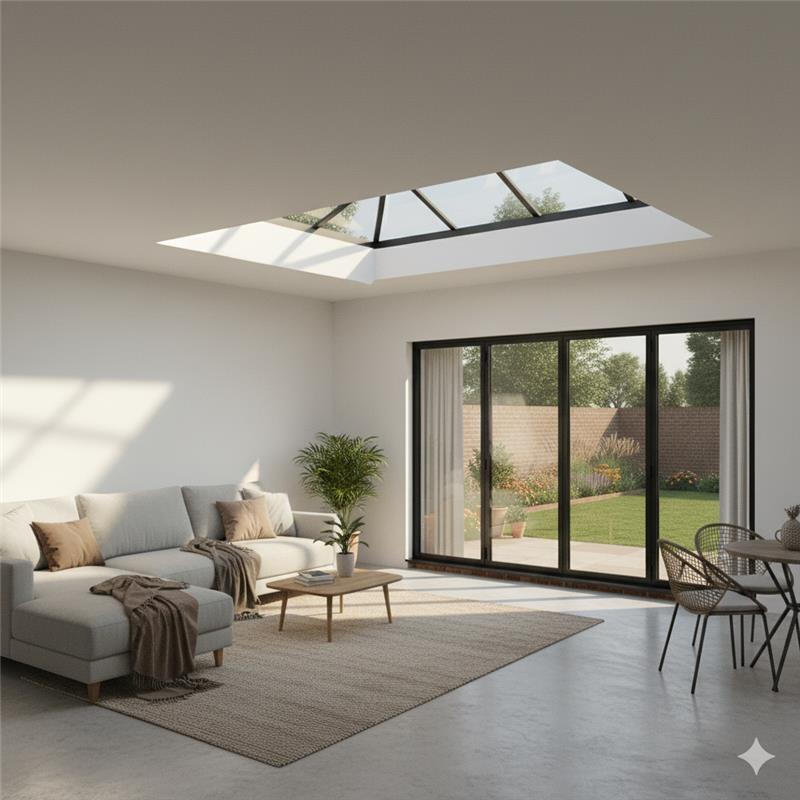
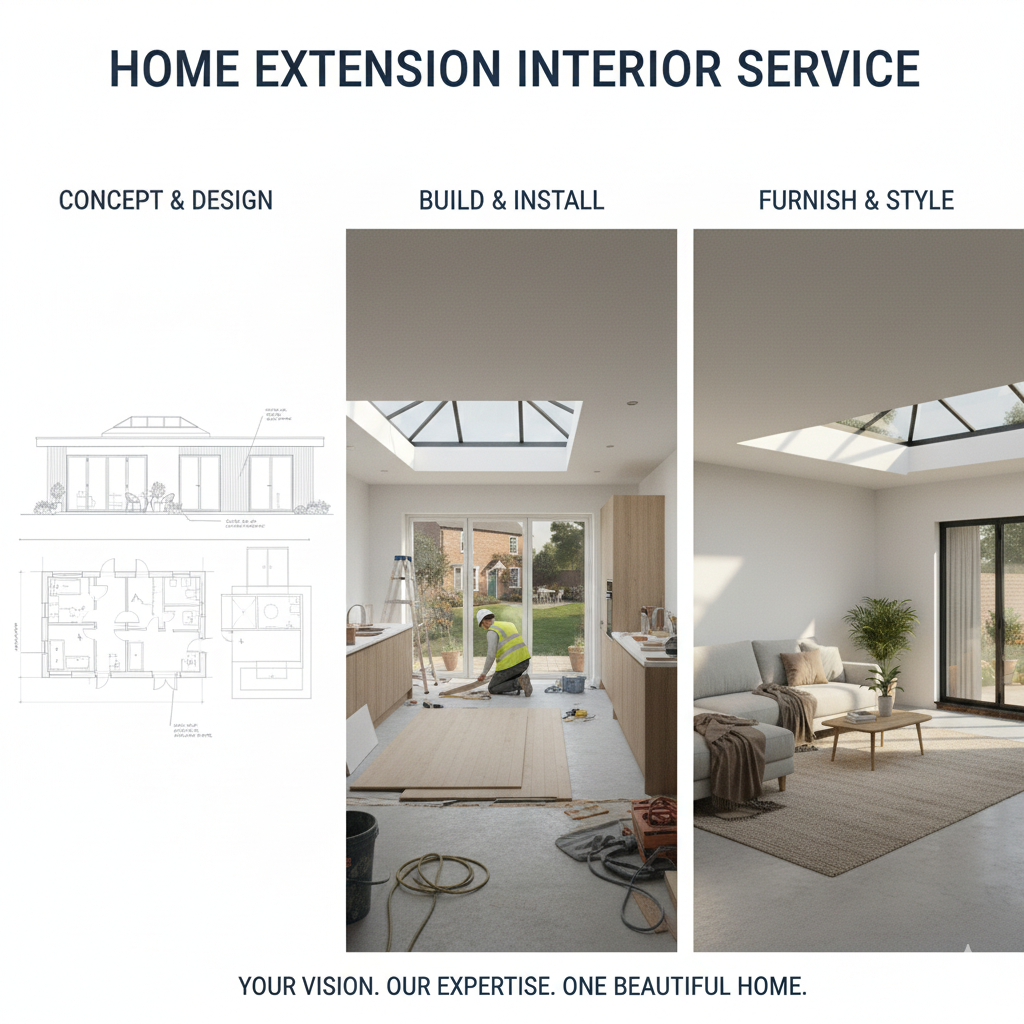
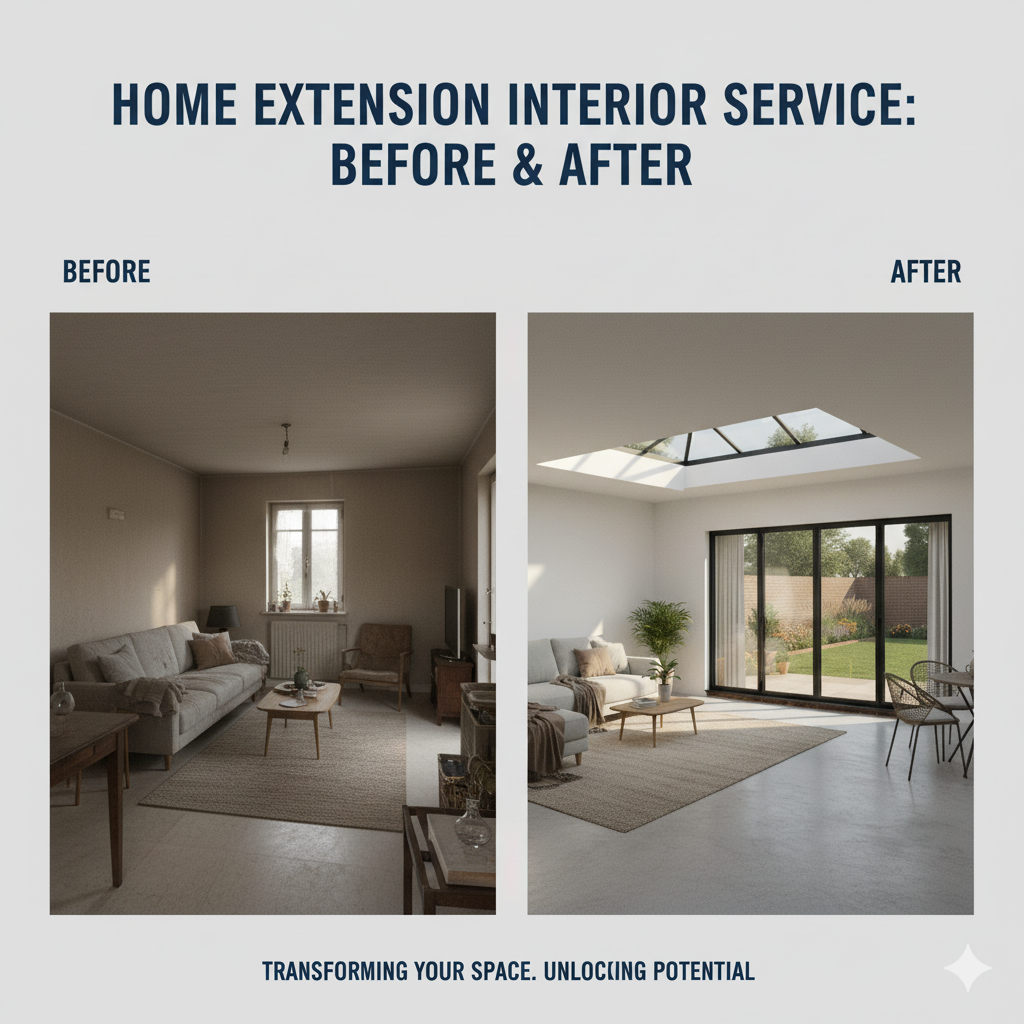
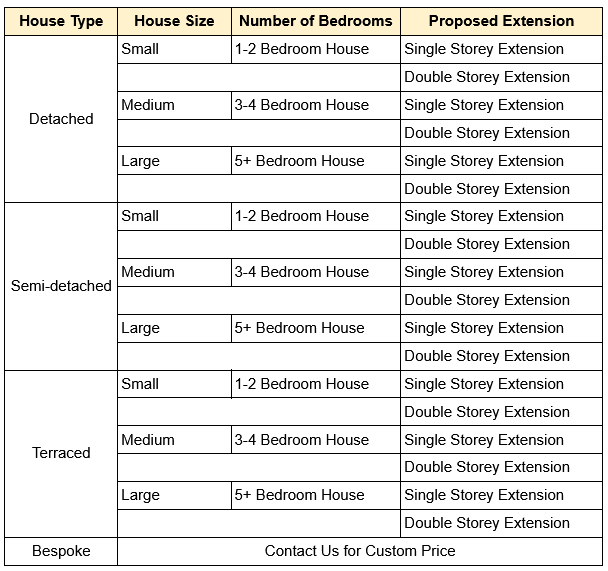
Home Extension - Interior Plan
Designed for home owners planning an extension, this includes detailed before-and-after floor plans and immersive 3D visuals. Perfect for visualizing your space before starting construction.
Deliverables:
- Existing and New Proposed Floor Plan (2D)
- Existing and Proposed 3D Visuals (PDF)
- Proposed 3D Walk-Through Video
- One Free Revision Included
Recommended for:
- Home Owner's planning for House Extension
Visualize Your Future Home Before You Build
Whether you live in a Detached, Semi-detached, or Terraced home, Our home extension design service gives you a clear view of what your extension will look like inside. From kitchen reconfigurations to full living space extensions, our plans help you make confident, informed decisions.
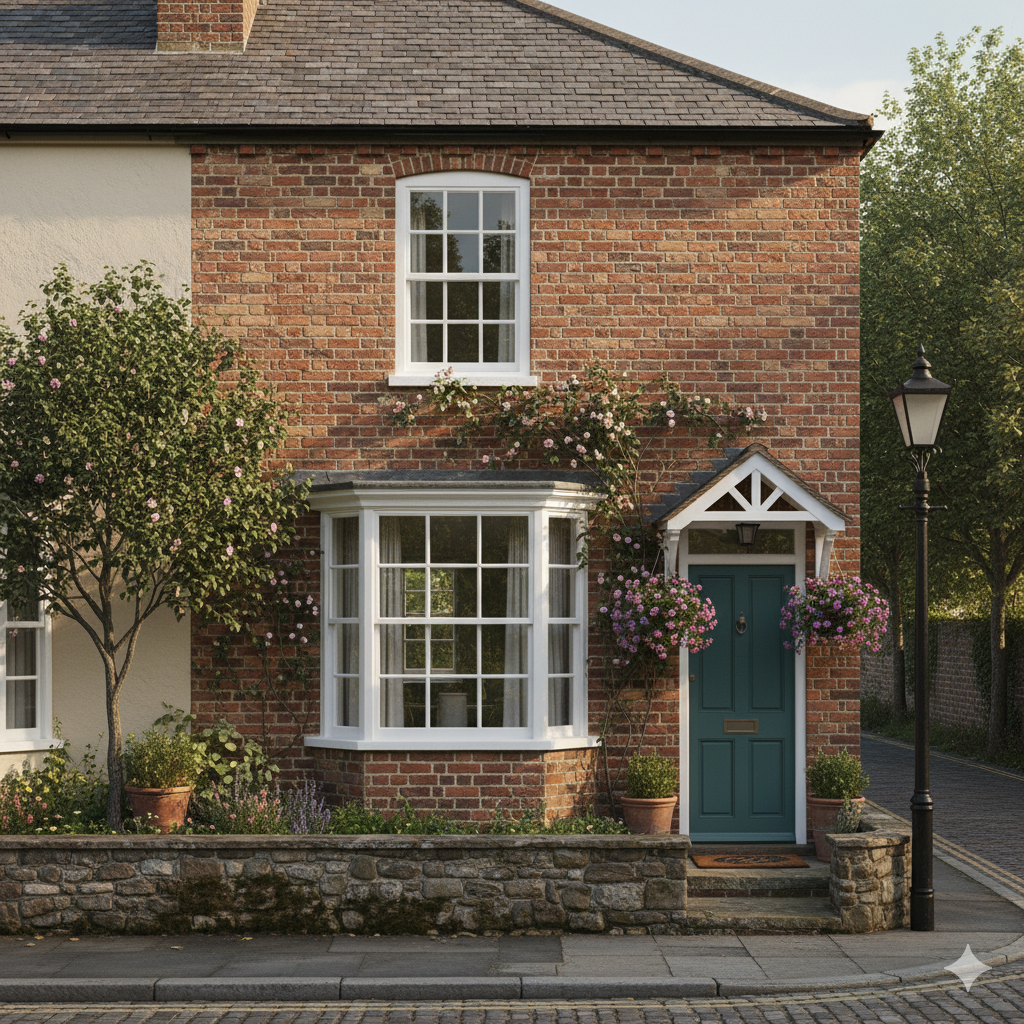
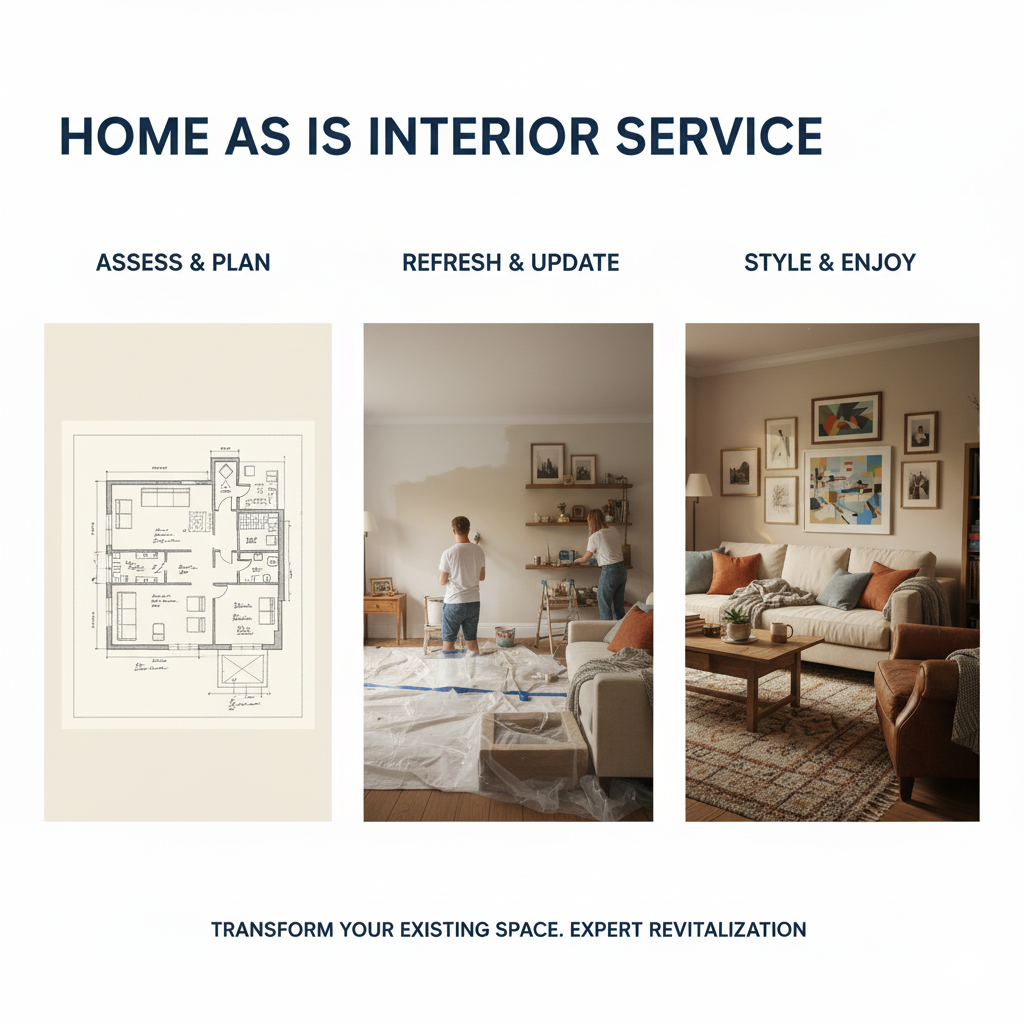
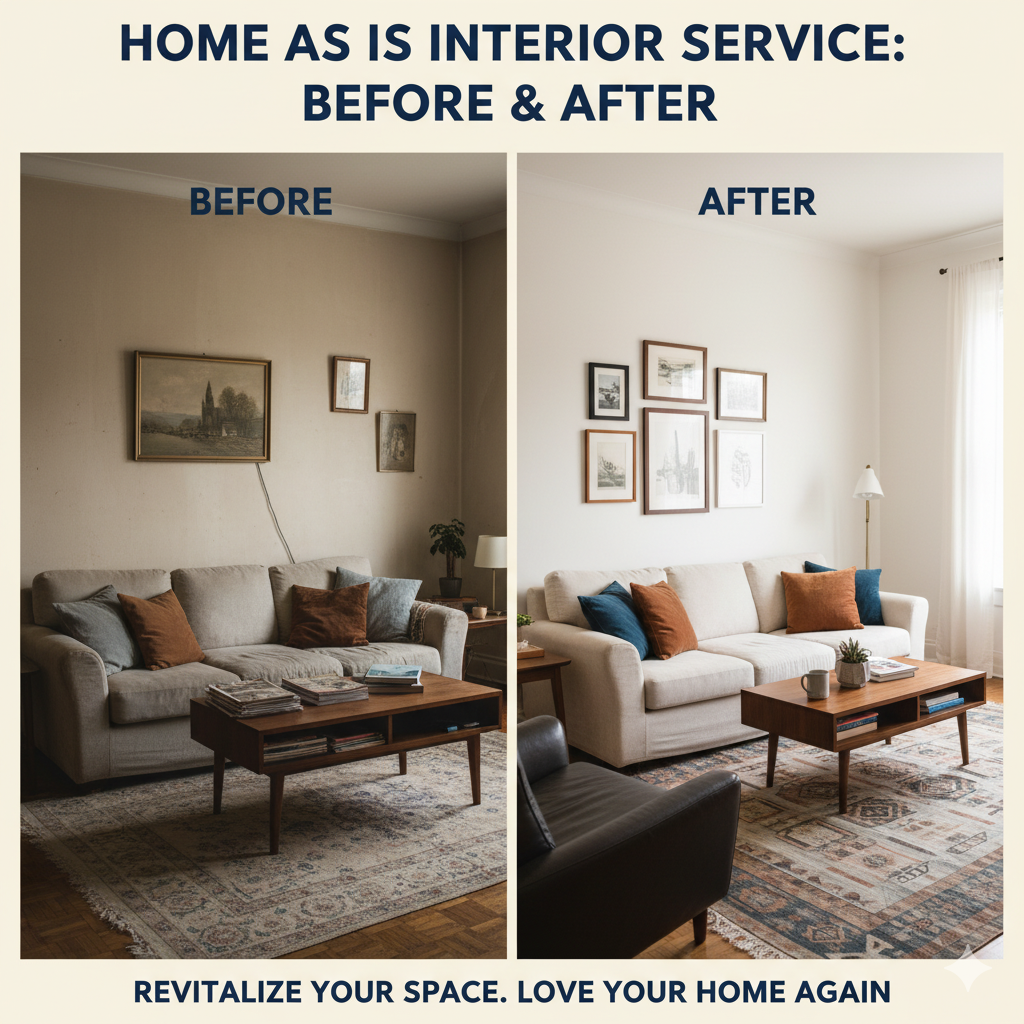
Bedrooms:
- 1–2 Bedroom House(Single or Double Storey Extension)
- 3–4 Bedroom House(Single or Double Storey Extension)
- 5+ Bedroom House(Single or Double Storey Extension)
Our service adapts based on:
- House Type: Detached, Semi-detached, Terraced
- House Size: Small, Medium, Large
Bespoke Requirements?
If you have a unique layout or large-scale renovation, our design plans can be customized to suit your project perfectly.
We provide precise interior floor plans, ensuring every detail aligns with your vision and functional needs.
As you don’t have to worry about anything, since our specialists are ready to support you from concept to completion.
Why Choose FloorPlanExpert?
We transform your home extension ideas into easy-to-understand visual designs that make decision-making simple and effective. Our visuals speak the language of both homeowners and professionals. Don’t just imagine your extension, see it in 3D.
Start designing your extended home today.
Witness The Design Evolution
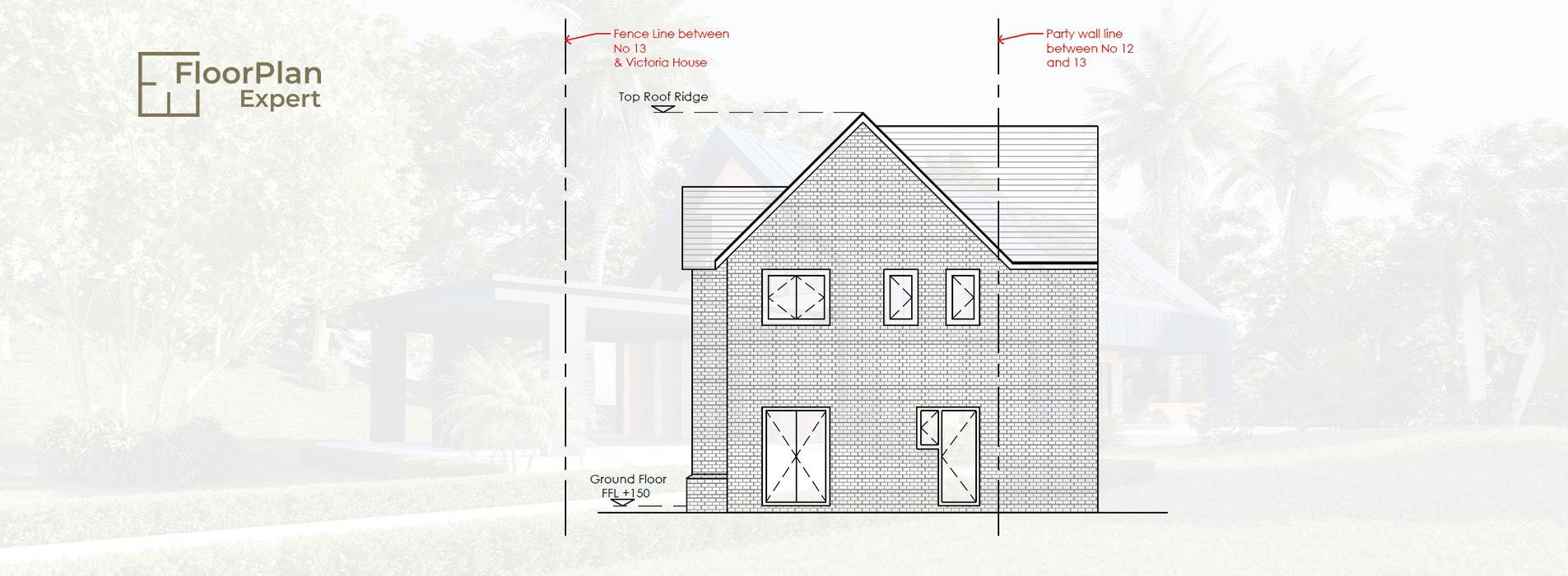 Before
Before 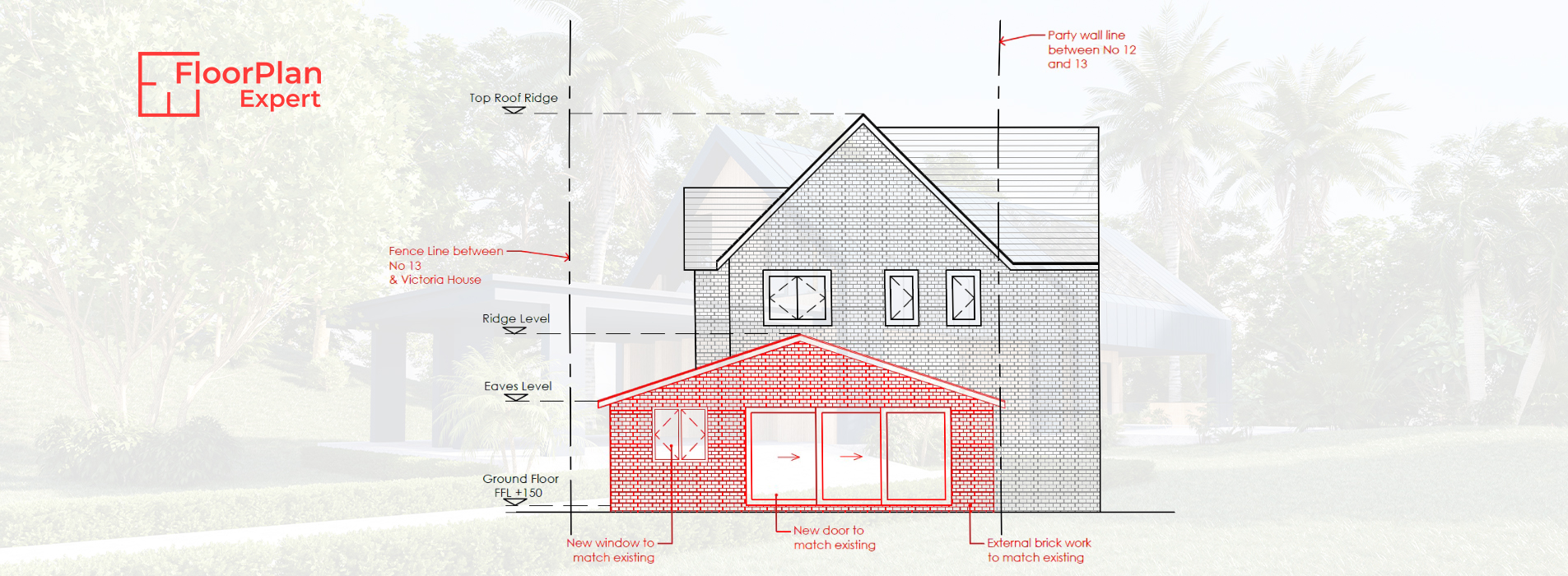 After
After 